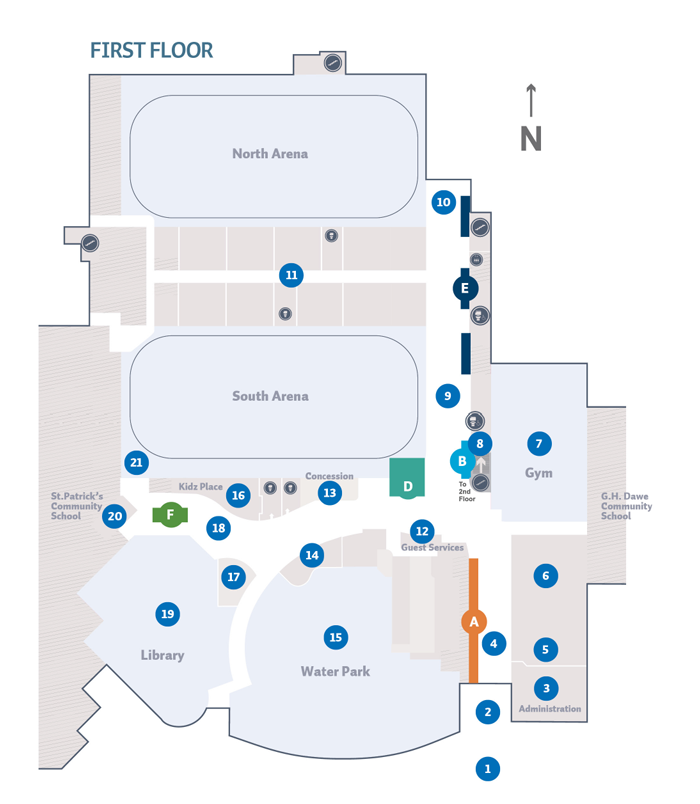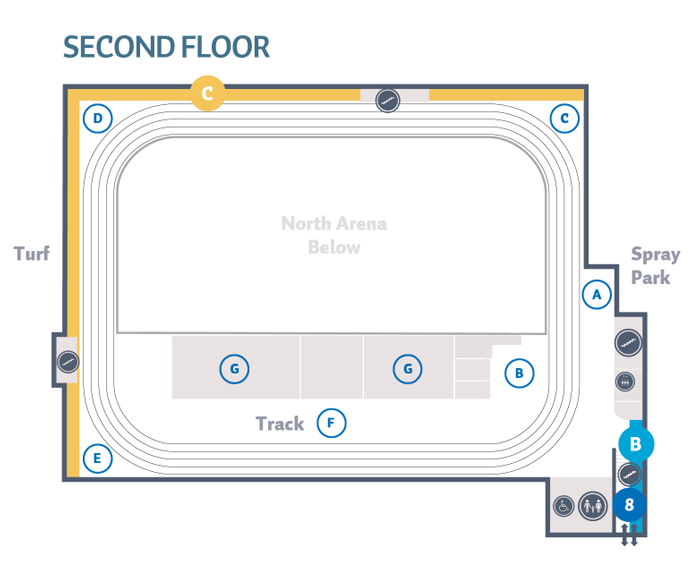- South Parking Lot
- South Main Entrance
- Administration
- South Mallway Area
- Fitness & Wellness (Studio D)
- Activity Rooms 1, 2 & 3
- Gymnasium
- Fitness Area
- North Mallway
- North Main Entrance
- North & South Arenas
- Customer Service
- Food Services
- Poolside Room
- Water Park
- Kidz Place - Childminding
- Boardroom
- Mallway Area - Outside Library
- Red Deer Public Library - Dawe Branch
- Operations Office
- Arena - Back of House
G.H. Dawe Community Centre Map
View a map of the newly expanded G.H. Dawe Community Centre.


Legend - Solid Blue Circles
Legend - Public Art - Multi-coloured Letters
View photos and find more information on our Public Art at the G.H. Dawe Community Centre page.
A. Kaleidoscope Menagerie
B. Wandering River
C. The Seasons
D. Habitat
E. Gaganoonidiwag (They Talk to Each Other)
F. Fish Bowl
Fitness Area Legend - Letters in White Circles
A. Warm Up & Movement Prep Area
B. Small Group and Personal Training
C. NE Corner - HIIT & Functional Fitness Area
D. NW Corner - Team & Cardio Fitness Training Area
E. SW Corner - Performance Lifting Area
F. General Inclusive Fitness Area
G. Fitness Studios (East & West)
